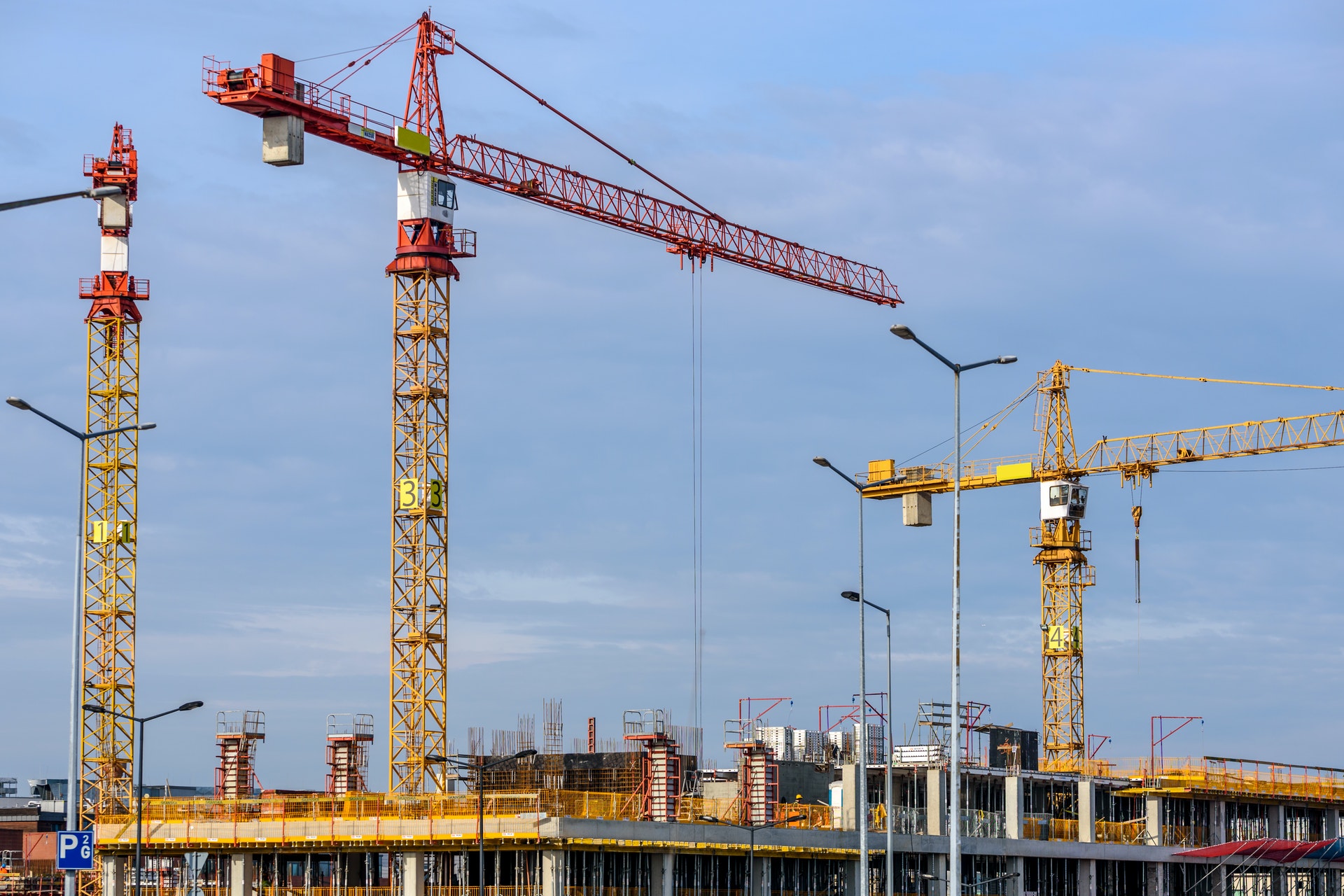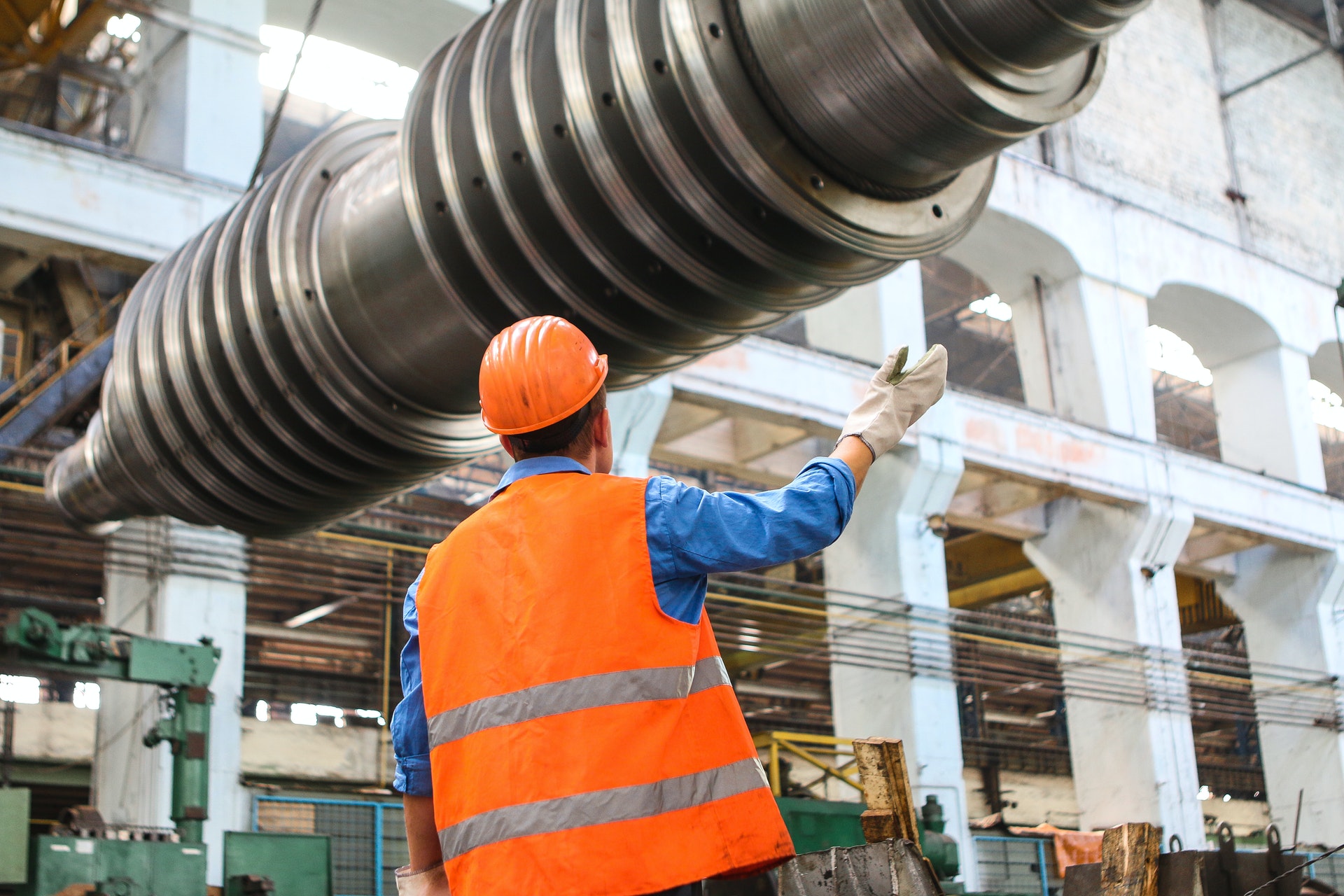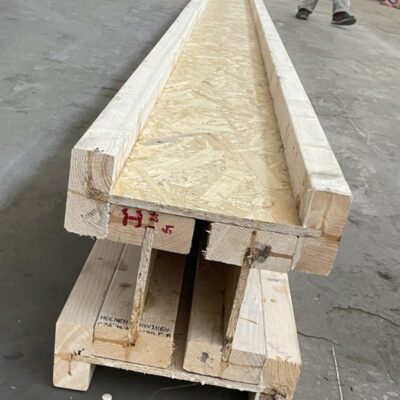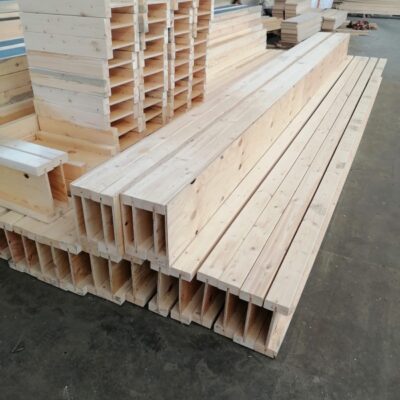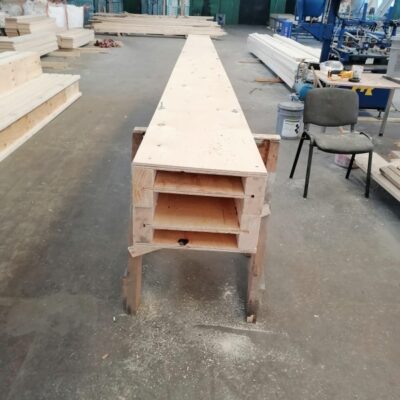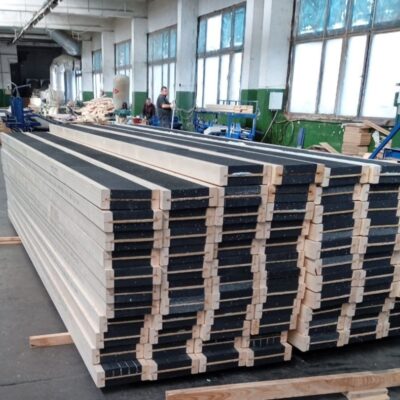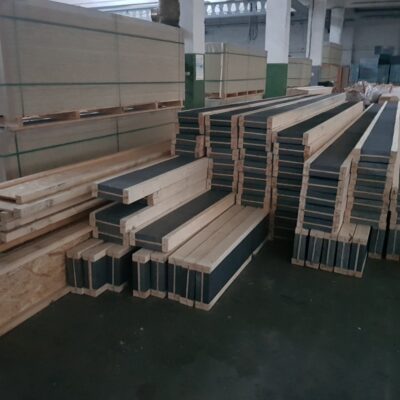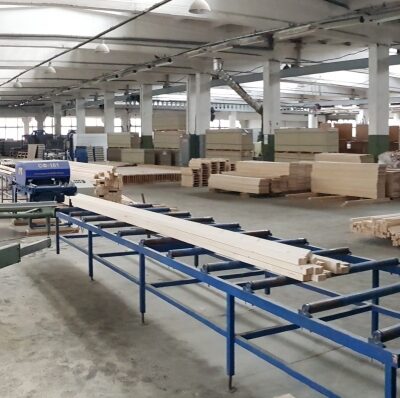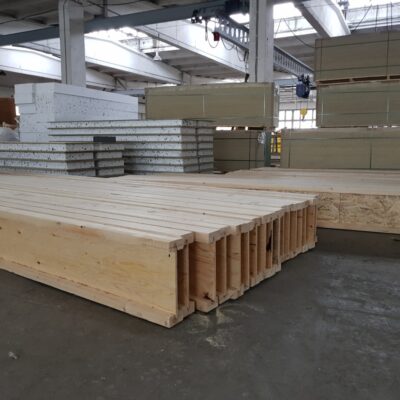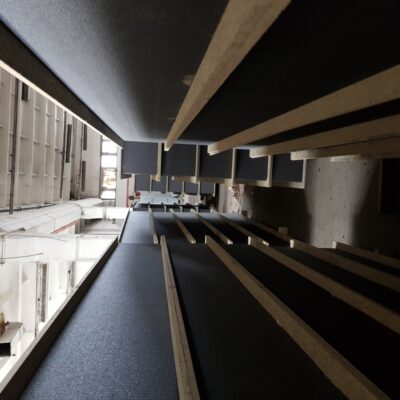Our services
Production
Production
In the production workshop, we manufacture building structures from wood or panels, insulation material - polystyrene foam. We use SIP panels to install the base, external wall and roof structures of your chosen building. I-joist are used for strengthening important structural areas, overlys, roof and lintels. We manufacture and equip various sizes and various architectures residential houses or buildings of other purpose - warm annexes of production, service, trade or recreation buildings, reconstruction or construction objects.
The manufacturing technology of SIP (Structured Insulation Panels)
Panels consist of three layers: two durable fibrolite or fiber cement boards and a highly efficient insulating polystyrene foam panel sandwiched between them by pressing. This insulating layer is superior to many other materials in terms of technical heat indicators. Polyurethane glue is used to glue the layers together. The fiber cement boards give the panels exceptional durability, and the polystyrene foam has excellent heat and sound insulation properties.
I-joist
The I-joists are used to install the base, walls and roof. The main material for the production of I-joist is wood. The top and bottom flanges are made of calibrated coniferous wood. The web is made of plywood or oriented strand board. The web is sandwiched between a top and bottom flange, creating the “I” shape. They are assembled with water-resistant glue by pressing the web into the top and bottom flange. I-joist can be made according to the customer`s special request for materials or dimensions. It can be insulated with polystyrene foam.
Residential or other purpose buildings
We provide individual architectures projects or we offer repeated projects. Series of residential houses with a total area of 20, 50, 80, 100, 120 m². Blocked or freestanding. Patented building construction system, transportable blocks are fully assembled in the workshop. Retaining structure - SIP panels, I-joist, connections - form a single structure of the building. Composite board Green Board and polystyrene foam "Neopor". Overlay, base and roof construction – I-joists in the shell of SIP panels. The shell structure of the building ensures structural stability, tightness, even distribution of loads. The energy efficiency characteristics of the building structures correspond to the A++ class. Thermal bridges are completely avoided.
Production stages
Production terms
For a medium-sized house, the elements are produced in our factory in just a few days. For more specific terms please apply individually. Houses at the construction site are assembled in about a week.
Unlimited Possibilities
Create awesome and great looking websites with Essentials.
Made in France
Create awesome and great looking websites with Essentials.
World-class Design
Create awesome and great looking websites with Essentials.
