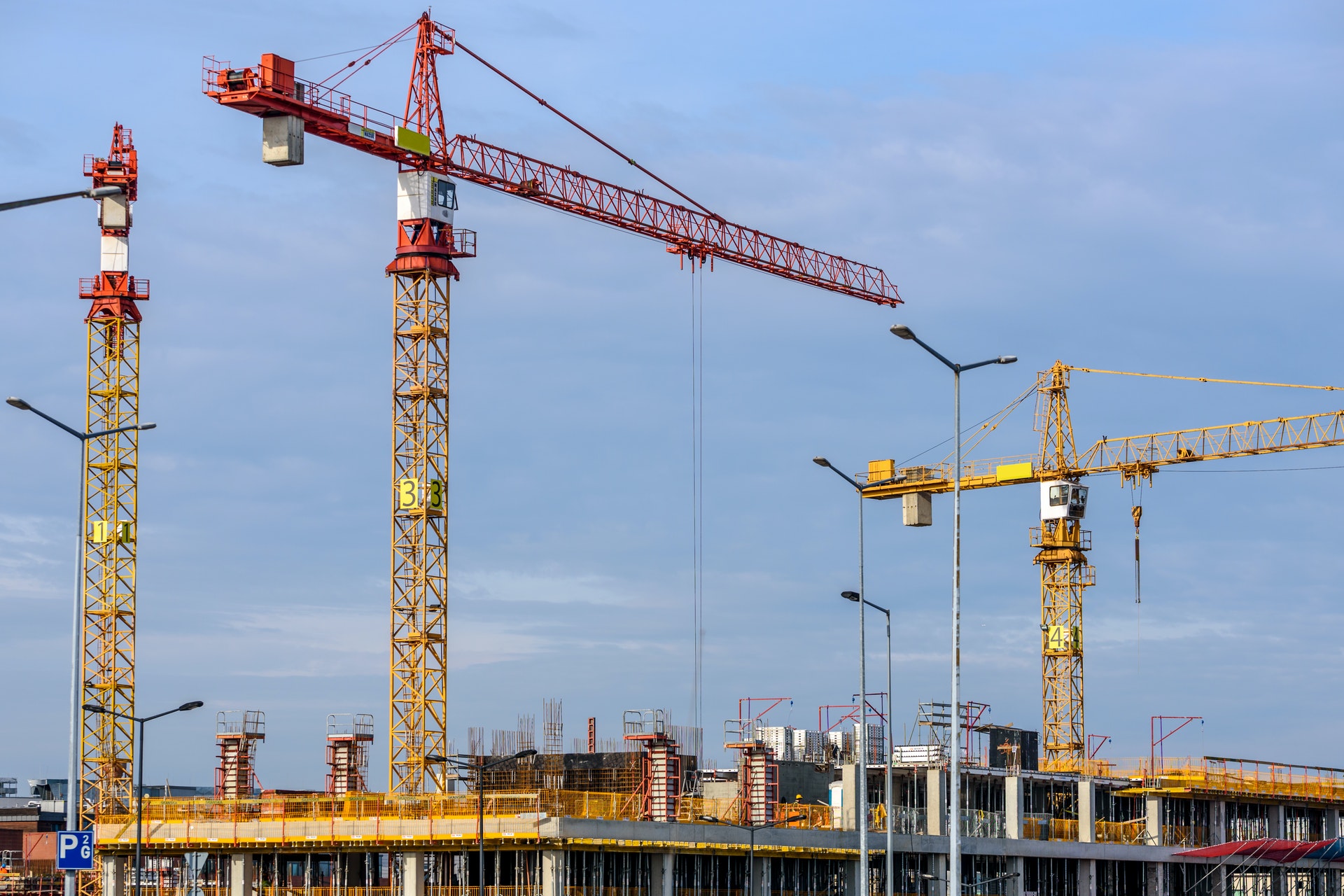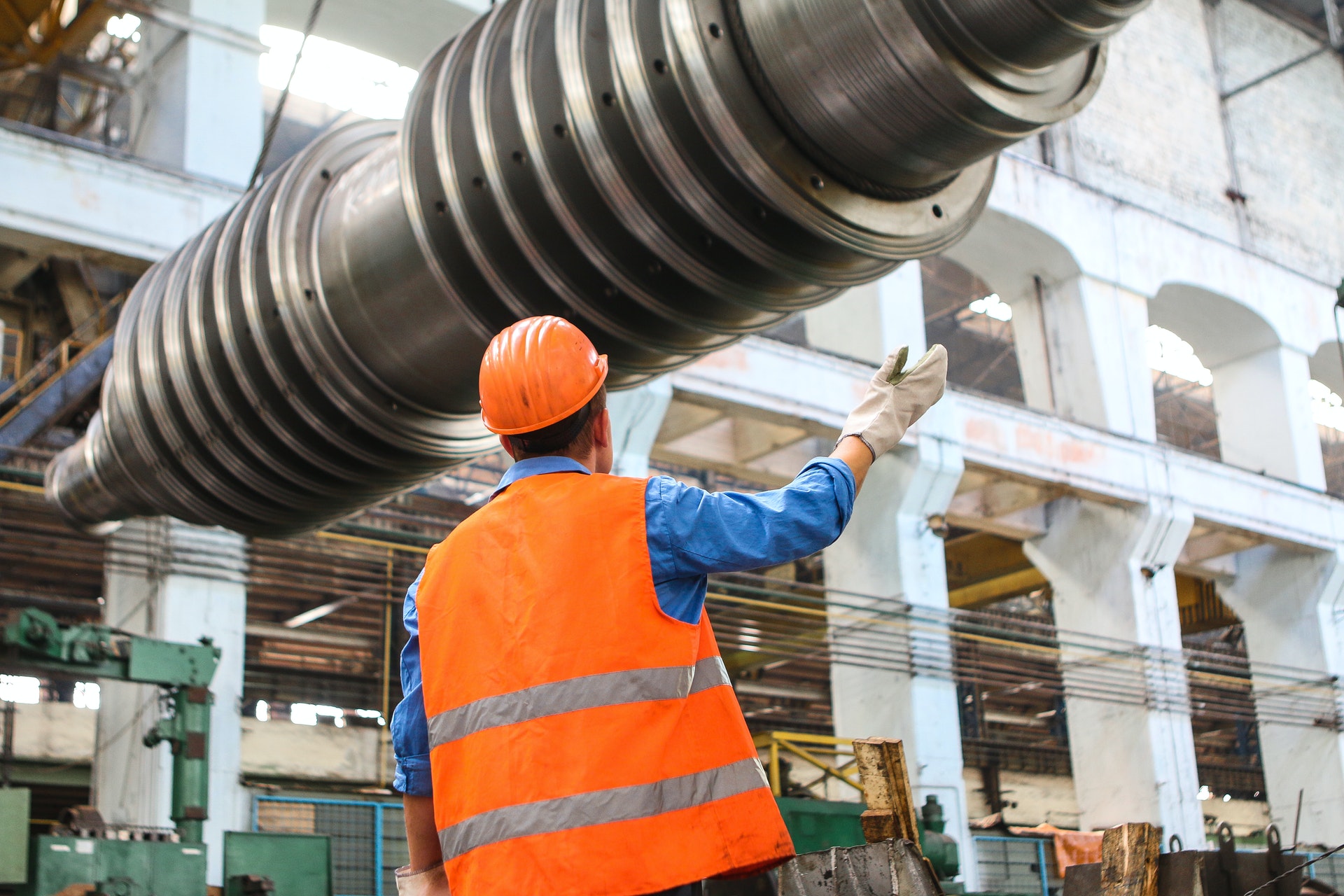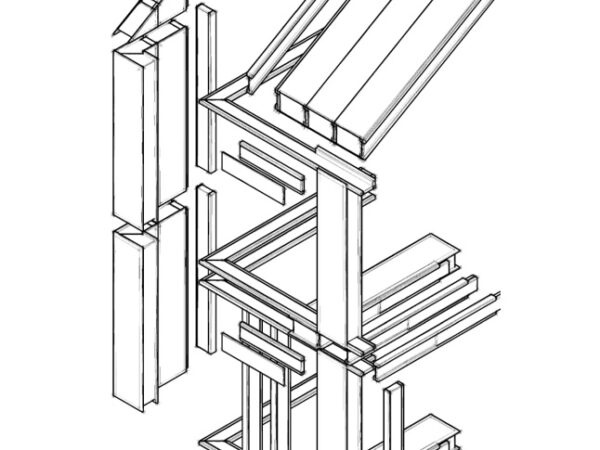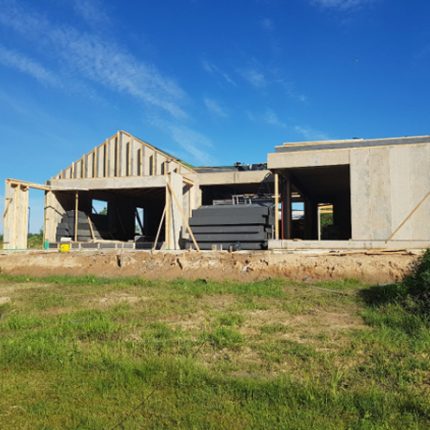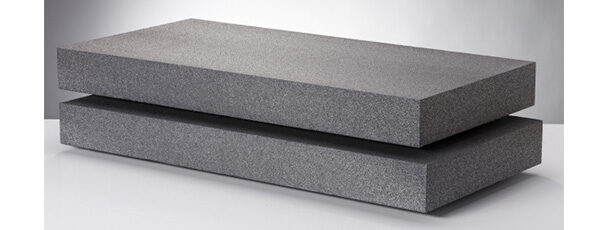Our services
Optimal three elements building construction
Optimal three elements building construction
Optimal building construction system from three elements, consisting of SIP (Structured Insulated Panel), I-joist and wall connection. These elements connected to each other have the structure of the supporting framework of the building, and the fibrolite board, which forms the external and internal surfaces of the SIP, connects all this into a shell (eg eggshell) structure, which gives the building spatial rigidity and strength. The system is without thermal bridges and meets the requirements of energy efficiency class A++. The parts are universal, do not depend on a specific project and can be produced in the warehouse, suitable to construct the base, walls, ceiling and roof. The system is also suitable for creating buildings of individual architecture. The elements are lightweight, with the heaviest part about 65 kg (140 lb), no special equipment is needed, the power of two people is enough to install them.
A house built according to SIP technology does not need traditional foundations. Thanks to the shell construction, the load is evenly distributed, there are no concentrated loads. Since the materials used are of low weight, the house does not settle, so it can be built on a compacted soil base. The advantage of such foundations is high durability and low price. Houses made of SIP constructions are distinguished by their extremely smooth surface of walls and corners, so their decoration is particularly simple. The houses themselves from the SIP construction have sufficient thermal resistance, so there is no need additional insulation. Houses made of SIP structures stand out by 12 percent. with a larger useful area than other houses of the same dimensions, because the useful area is saved due to thinner walls.
Assembling the shell of the house (base, bottom, walls and roof) takes a couple of weeks, so turnkey construction takes 3-4 months: it includes exterior finishing, installation of windows and doors, electrical installation work, installation of plumbing, sewage and heating systems, interior decoration. The building structure does not settle, so the exterior and interior finishing can be started as soon as the main structures are installed, which gives this technology a significant advantage compared to buildings made of wooden carcass, foam, concrete or brick, which take 6 months to a year to settle. The main structures of the house are manufactured in the factory and only assembled on the construction site. The assembly process does not use "wet" technology, so the construction process is possible in any season.
Element sizes: SIP length 3 m, which corresponds to the traditional height of the room, width 0.6 m, optimal step of frame struts, insulation layer - 0.3 m (according to the desired level of energy efficiency, the insulation layer can be thinner/thicker); the sizes of these elements are interrelated depending on the desired level of energy efficiency or the optimality of structural connections.
Heat losses in the building are almost the same in all directions. The construction of the bottom, walls and roof of the same thickness allows the use of the same elements and increases the versatility of the system.
The materials of the three elements of this system:
The BASF concern patented this product in 1995. and called it Neopor. BASF rightly considers this product an innovation in the field of thermal insulation, as a very good result was achieved at relatively low costs (graphite was added to white ordinary polystyrene foam). Other manufacturers of polystyrene foam raw material use powdered charcoal instead of graphite.
Calculations made by the Passive House Institute program DYNBIL, in which the U value of the heat transfer coefficient of the walls of very well-insulated buildings in cold climate countries, which includes Lithuania, should be 0.098 W/(sq.m•K), which is achievable by installing a layer of 300 mm "Neopor" polystyrene foam.
"Neopor" is an improved analog of classic polystyrene foam. Small graphite particles reflect or absorb infrared rays, thereby significantly reducing heat loss. As we mentioned above, the thermal insulation properties of "Neoporo" are up to 20%. better than ordinary polystyrene foam of similar density. Other physical properties of Neopor are similar to those of conventional white polystyrene foam. This material is neutral, hypoallergenic, has the same flammability class, does not rot, does not age, does not dissolve in water, does not contain harmful compounds for humans and nature, and has low water absorption. Polystyrene foam is a porous structure consisting of 98% air and 2 percent polystyrene. The greater part of the polystyrene foam produced worldwide is intended for the production of food packaging, containers, even single-use thermal containers used in extremely aggressive conditions. Polystyrene foam is durable, does not break down, and it is a completely unsuitable medium for the spread of bacteria, mold and rodents. When burning, polystyrene foam does not emit poisonous gases dangerous to human health and decomposes into water and carbon dioxide, unlike mineral wool, which contains condensation products of phenol, urethane, formaldehyde, glass, stone, slag compounds, resins.
Polystyrene foam is not suitable for mice, as living organisms cannot digest it.
It is impossible to twist a ball from polystyrene foam granules, therefore, unlike mineral or glass wool, which are perfect for this purpose, it is completely unsuitable for mice as a building material. In accordance with panel installation technology, SIP polystyrene foam has no contact with the environment, it is always covered with wooden elements or GreenBoard.
A more efficient material in terms of thermal conductivity, for example, is PIR (polyisocyanurate/polyurethane foam), which has a coefficient of thermal conductivity λD: 0.022 m2K/W. The layer of such material would be thinner, but the dimensions of the structures would differ, and assembly would become more complicated. More efficient materials are used in critical areas of structures.
Optimal building construction system from three elements, consisting of SIP (Structured Insulated Panel), I-joist and wall connection. These elements connected to each other have the structure of the supporting framework of the building, and the fibrolite board, which forms the external and internal surfaces of the SIP, connects all this into a shell (eg eggshell) structure, which gives the building spatial rigidity and strength. The system is without thermal bridges and meets the requirements of energy efficiency class A++. The parts are universal, do not depend on a specific project and can be produced in the warehouse, suitable to construct the base, walls, ceiling and roof. The system is also suitable for creating buildings of individual architecture. The elements are lightweight, with the heaviest part about 65 kg (140 lb), no special equipment is needed, the power of two people is enough to install them.
A house built according to SIP technology does not need traditional foundations. Thanks to the shell construction, the load is evenly distributed, there are no concentrated loads. Since the materials used are of low weight, the house does not settle, so it can be built on a compacted soil base. The advantage of such foundations is high durability and low price. Houses made of SIP constructions are distinguished by their extremely smooth surface of walls and corners, so their decoration is particularly simple. The houses themselves from the SIP construction have sufficient thermal resistance, so there is no need additional insulation. Houses made of SIP structures stand out by 12 percent. with a larger useful area than other houses of the same dimensions, because the useful area is saved due to thinner walls.
Assembling the shell of the house (base, bottom, walls and roof) takes a couple of weeks, so turnkey construction takes 3-4 months: it includes exterior finishing, installation of windows and doors, electrical installation work, installation of plumbing, sewage and heating systems, interior decoration. The building structure does not settle, so the exterior and interior finishing can be started as soon as the main structures are installed, which gives this technology a significant advantage compared to buildings made of wooden carcass, foam, concrete or brick, which take 6 months to a year to settle. The main structures of the house are manufactured in the factory and only assembled on the construction site. The assembly process does not use "wet" technology, so the construction process is possible in any season.
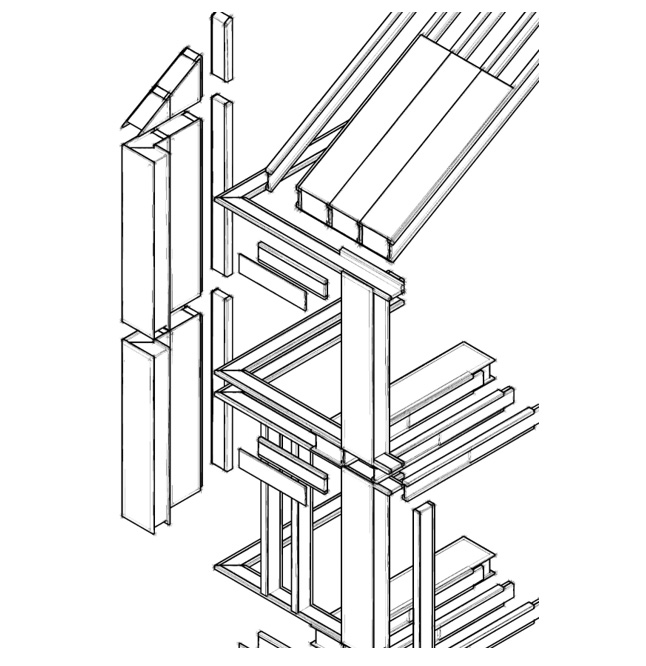
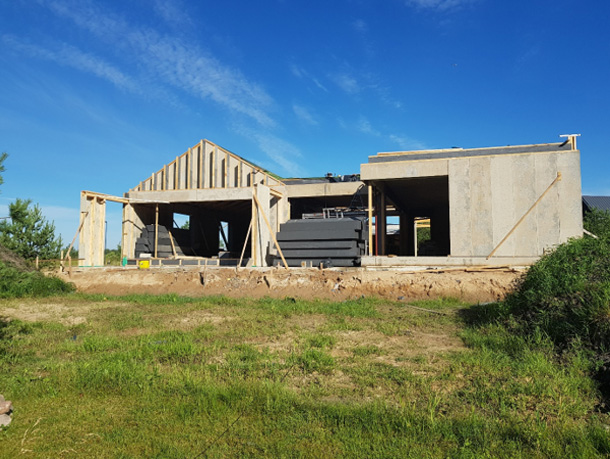
Element sizes: SIP length 3 m, which corresponds to the traditional height of the room, width 0.6 m, optimal step of frame struts, insulation layer - 0.3 m (according to the desired level of energy efficiency, the insulation layer can be thinner/thicker); the sizes of these elements are interrelated depending on the desired level of energy efficiency or the optimality of structural connections.
Heat losses in the building are almost the same in all directions. The construction of the bottom, walls and roof of the same thickness allows the use of the same elements and increases the versatility of the system.
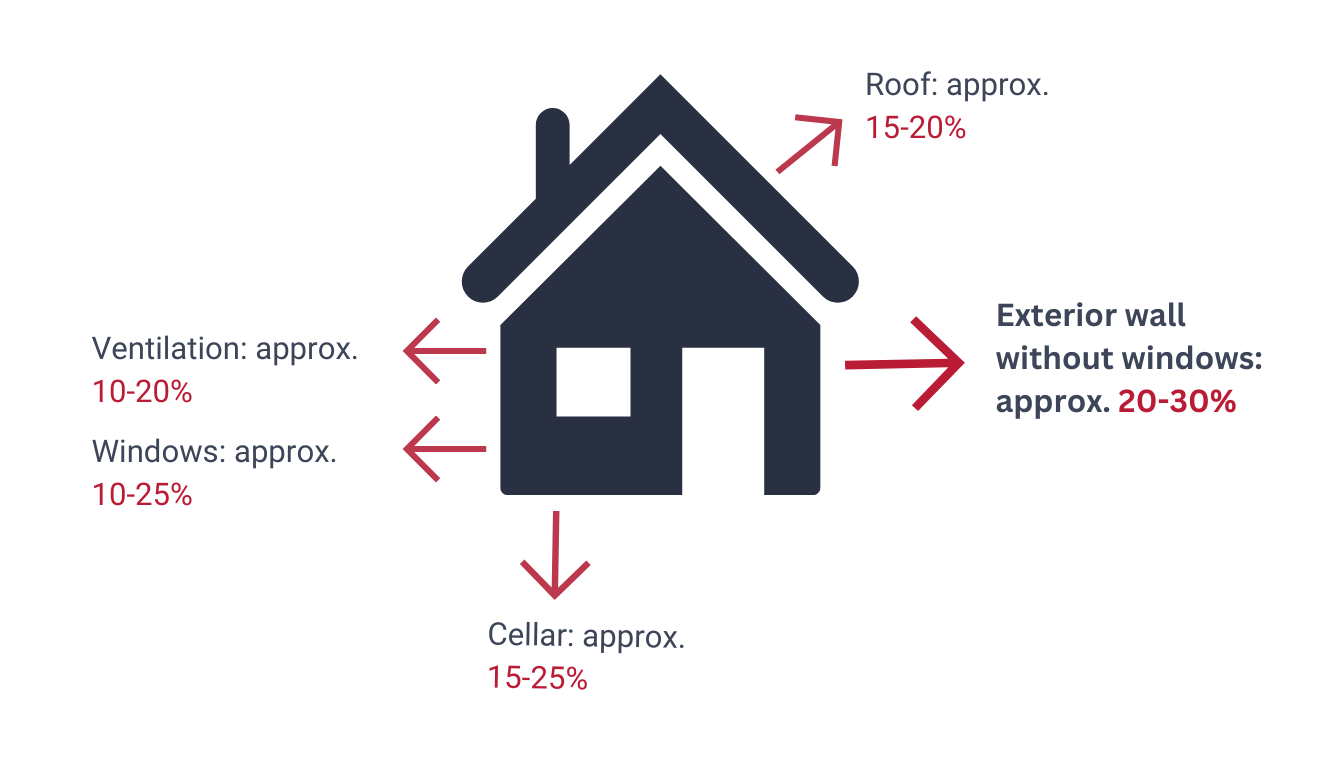
The materials of the three elements of this system:
The BASF concern patented this product in 1995. and called it Neopor. BASF rightly considers this product an innovation in the field of thermal insulation, as a very good result was achieved at relatively low costs (graphite was added to white ordinary polystyrene foam). Other manufacturers of polystyrene foam raw material use powdered charcoal instead of graphite.
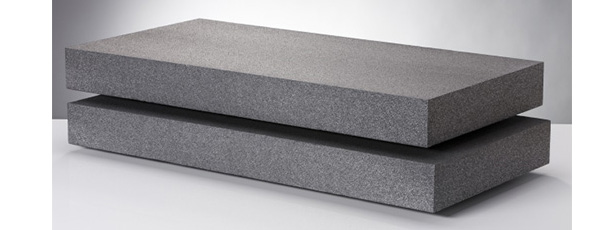
Calculations made by the Passive House Institute program DYNBIL, in which the U value of the heat transfer coefficient of the walls of very well-insulated buildings in cold climate countries, which includes Lithuania, should be 0.098 W/(sq.m•K), which is achievable by installing a layer of 300 mm "Neopor" polystyrene foam.
"Neopor" is an improved analog of classic polystyrene foam. Small graphite particles reflect or absorb infrared rays, thereby significantly reducing heat loss. As we mentioned above, the thermal insulation properties of "Neoporo" are up to 20%. better than ordinary polystyrene foam of similar density. Other physical properties of Neopor are similar to those of conventional white polystyrene foam. This material is neutral, hypoallergenic, has the same flammability class, does not rot, does not age, does not dissolve in water, does not contain harmful compounds for humans and nature, and has low water absorption. Polystyrene foam is a porous structure consisting of 98% air and 2 percent polystyrene. The greater part of the polystyrene foam produced worldwide is intended for the production of food packaging, containers, even single-use thermal containers used in extremely aggressive conditions. Polystyrene foam is durable, does not break down, and it is a completely unsuitable medium for the spread of bacteria, mold and rodents. When burning, polystyrene foam does not emit poisonous gases dangerous to human health and decomposes into water and carbon dioxide, unlike mineral wool, which contains condensation products of phenol, urethane, formaldehyde, glass, stone, slag compounds, resins.
Polystyrene foam is not suitable for mice, as living organisms cannot digest it.
It is impossible to twist a ball from polystyrene foam granules, therefore, unlike mineral or glass wool, which are perfect for this purpose, it is completely unsuitable for mice as a building material. In accordance with panel installation technology, SIP polystyrene foam has no contact with the environment, it is always covered with wooden elements or GreenBoard.
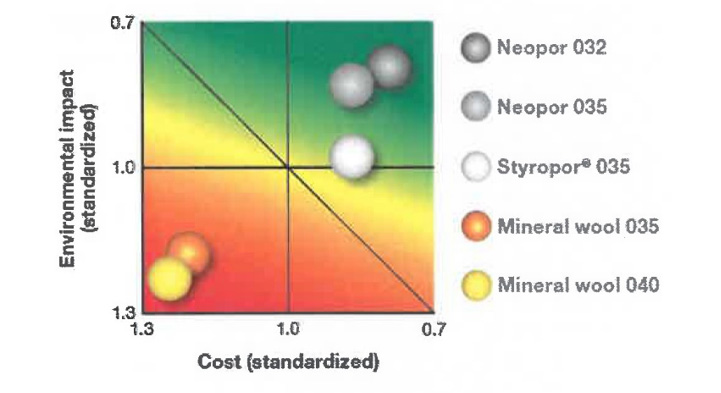
A more efficient material in terms of thermal conductivity, for example, is PIR (polyisocyanurate/polyurethane foam), which has a coefficient of thermal conductivity λD: 0.022 m2K/W. The layer of such material would be thinner, but the dimensions of the structures would differ, and assembly would become more complicated. More efficient materials are used in critical areas of structures.
